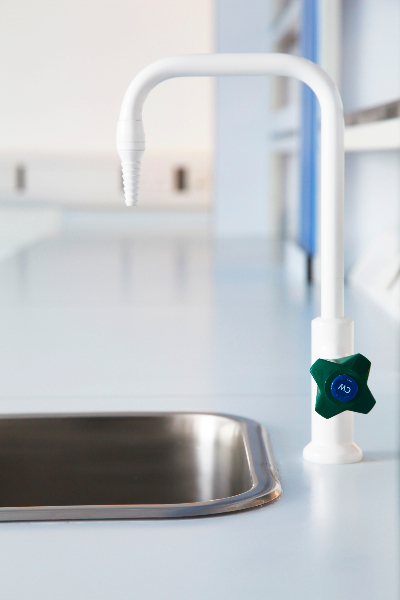Extensive demolition works and technical structural propping required to form openings and minimise load through the building fabric.
Controlled demolition work managed outside of term time and within a very short timescale.
Erection of scaffold service ramp to enable the movement of debris and materials, avoiding the internal aspects of the building.
The client was very pleased with the sensitive way these works were delivered with minimal disruption to adjacent libraries, lectures theaters and other building users.
High-spec Trespa Laboratory furniture was used throughout project.










