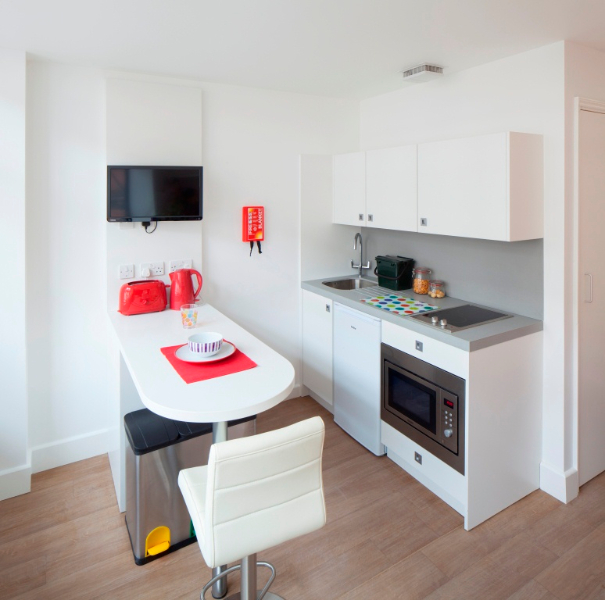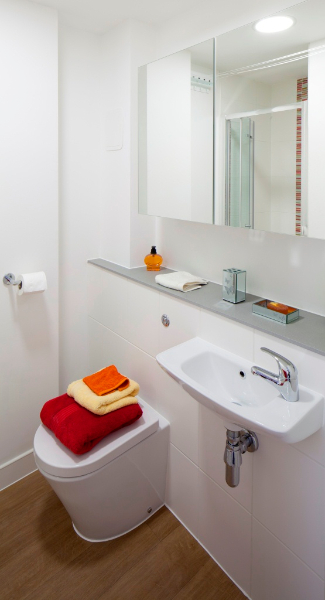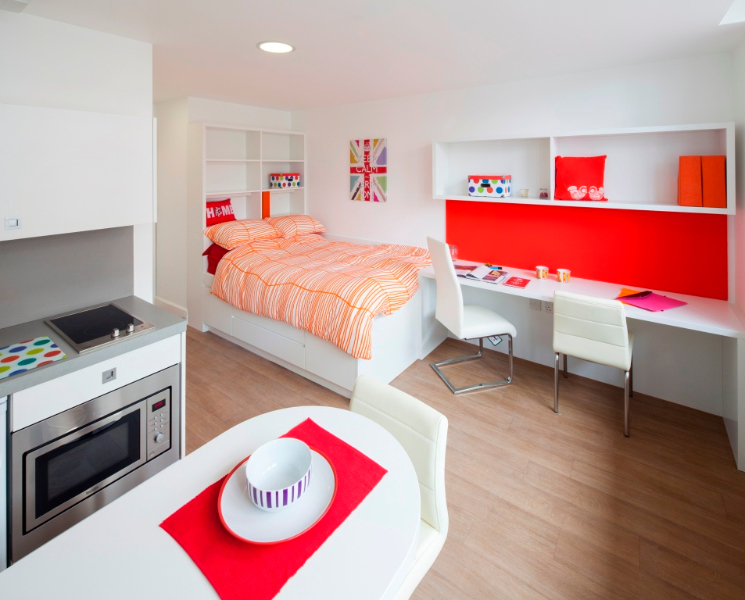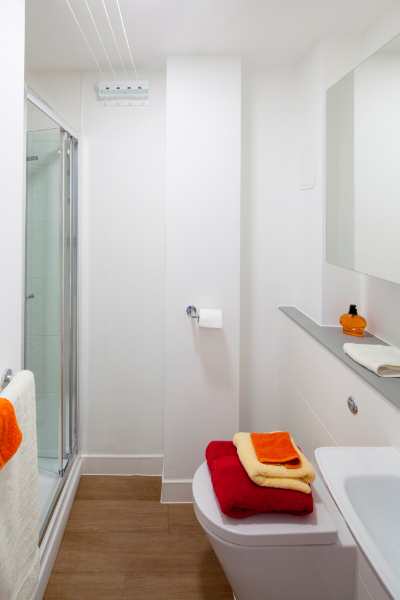With the ground floor already leased, the project was completed in a safe and courteous manner ensuring that we didn’t affect their business operations.
The 1st - 5th floors were remodelled with replacement windows, existing cladding was restored and the existing lift was replaced.
Each floor of the old open plan office space was transformed into 5 studio apartments and 5 bedroom cluster flats, creating 58 units in total. Internal fit out also comprised communal kitchens and living rooms. All rooms were fitted with bespoke furniture.
This project was located on a very restricted city centre site with no additional outside space and limited vehicle access.
Mid-way through the project, planning was granted for an extra floor. This additional work was completed within the original programme along with the rest of the project.






