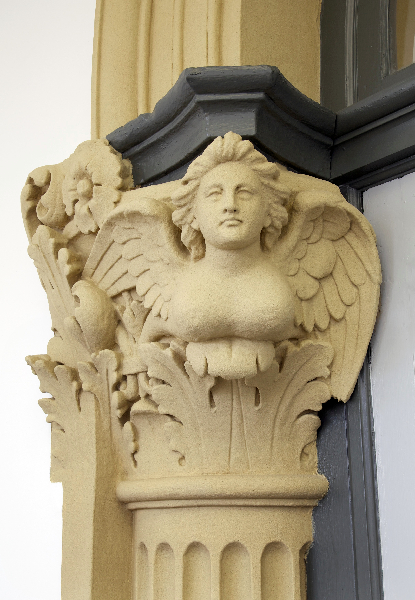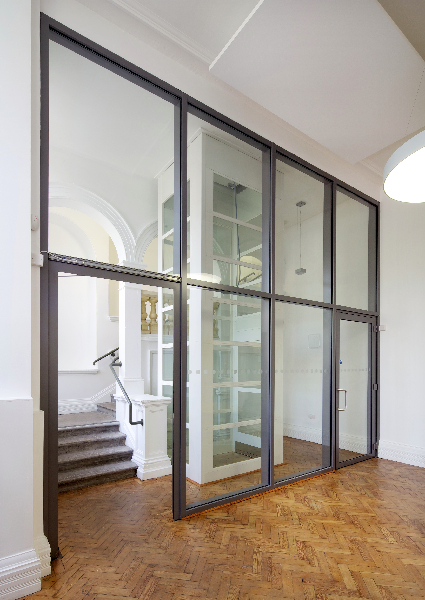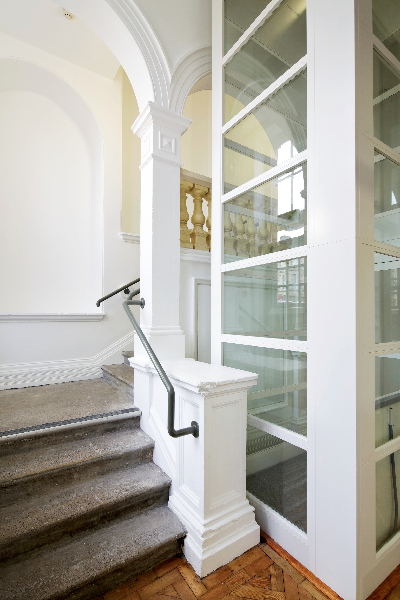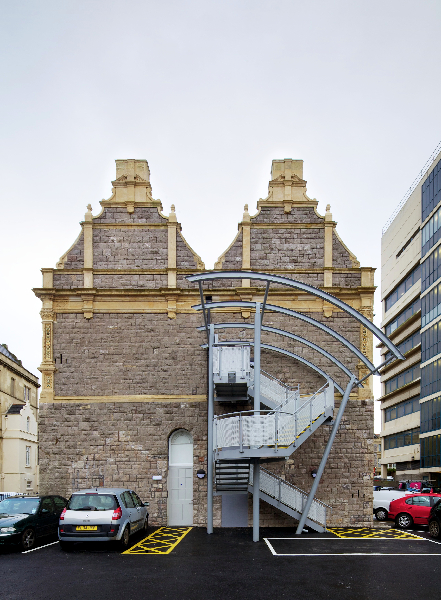The building had been empty for a number of years and had become dilapidated with a significant amount of decay to the fabric and roof. We completed a substantial quantity of internal demolitions, roof repairs, external stone clean and masonry repairs, replacement of windows and installation of new secondary glazing.
Internally a new steel ribbed deck mezzanine floor was constructed which houses plant rooms and equipment. We also retrofitted a supporting steel frame to dissipate loading and support the upper floors. Internally the building has oak engineered flooring, ceiling raft supported mechanical, electrical and acoustic ceiling mounted panels. The lower suite includes moveable acoustic partitions and high quality bathroom and toilet facilities.













